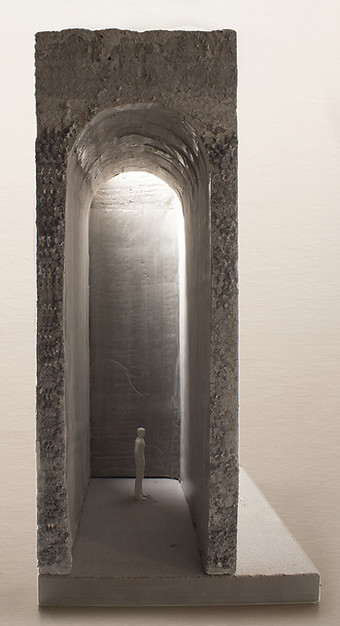top of page

video by orama










REHABILITATION OF THE ANCIENT ROMAN THEATER - AOSTA
with Enrico Molteni
Client:
Regione autonoma Valle d’Aosta
Year:
2018
Program:
Archeological, Museum, Public Space, Events
Status:
International Competition - 2° Prize
Site:
Aosta
Surface:
8.500 mq
Total cost:
4.500.000€
Rehabilitation of the ancient Roman Theatre - Aosta
The Aosta Roman Theater is almost unique in the global archeological context for tits rectangular shape and for the fact to be placed within the walls.
The goal of the project is not the reconstruction of the Theater but at least, to regive the consciousness of the nature of the space and its shape, which vanishes in the current configuration that generates a contradictory perceptual inversion with the misunderstanding – at the first glance - of considering the residual wall as the scene of the Theater.
The proposed architecture looks like a hollow wall, conceived as a cognitive device of the archaeological area: a targeted and privileged guide that better highlights the particularities of the site.
The treated metal covering generates a slight reflection with the effect of evoking, revealing, reconstructing but at the same time radically transforming the perception of Roman Theater as potential and open, exegetical.
The reflection is an indirect, involuntary, changing, dynamic presence. A materiality that’s going to reflect architecture over time: in its own time as in the past. Contemporary and ancient together, one inside the other.
Entering the hollow wall, everything is still to be discovered, in an almost filmic sequence that allows an exciting experience, full of spatial and perceptive sensations of the site and its surroundings.
At the entrance the visitor rediscovers the particular foundations of the postcaenium and the scenic front of the Theater.
Immediately after the first flight of stairs, the large triple-height space will be used as a exhibit area. It is an amazing space, with a scenographic, powerful light, which echoes with the magnificence of Roman architecture.
Above the vault, the space faces north, towards the alpine landscape, which constitutes the natural frame of the Roman city and allows to perceive the ancient Amphitheater, which is perfectly readable in the "negative" left by the convent, by this point of view.
Finally at the top, the visitor arrives at the panoramic terrace, which gives a complete view of the complex from above. The archaeological print is finally understood in its entirety.
Entering the area, immediately after the entrance hall, you will go down to the "Roman level" found through targeted excavation operations. Here the educational path will begin info panels and ruins. The upper level, on the other hand, will have a "U" profile that is smaller than the overall width of the space between the walls, so as not to interfere with the buttresses, also allowing zenithal light to illuminate the lower level.
Staying at the high level, on the suspended walkway, the visitor first sees the grandeur of the Roman wall together with it its own reflected image.
bottom of page
