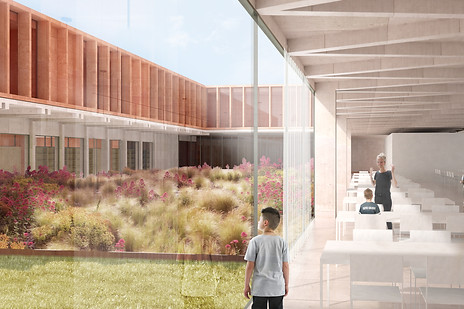









SCHOOL COMPLEX AND FACILITIES PALERMO
Client:
Comune di Palermo
Year:
2018-on going
Program:
Primary and Secondary School
Sport hall, Public Space
Status:
Progetto preliminare, definitivo, esecutivo, Direzione Lavori
Site:
Palermo via Galletti
Surface:
9.000 mq
Total cost:
14.500.000€
School Complex Palermo
The main building is a sequence of three, housing the schools and the sporthall. The ribbing of the beams allows large overhangs, in such a way as to protect the classrooms on the ground floor from the sun. The school complex is built with colored concrete and rammed earth walls that generate a great effect of thermal inertia. The sports hall can host various types of events and the stage opens both inwards and outwards. The kindergarten shapes itself to protect the youngest children, who meet in a large shared central space and on the outdoor patio, shaded by falling trees.
